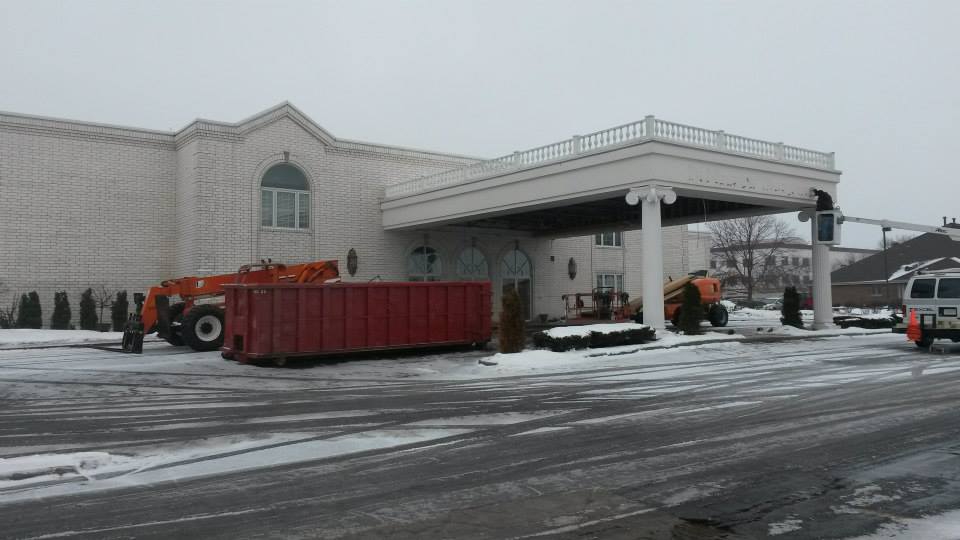We studied dozens of canopy shapes and reflected ceiling plans before landing on the right scheme. The challenge here was to design a modern canopy to announce the quality of the renovations to the banquet facility inside utilizing the existing steel substructure of the original canopy. Our solution involved a combination of a new trussed roof, stick-built archways faced with thin-stone, and false plaster columns.

